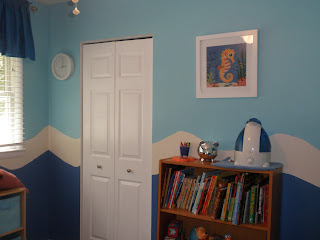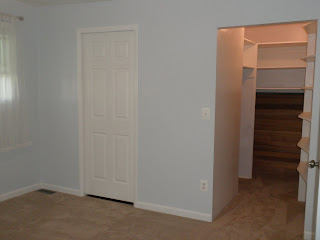It's been over a year, so I guess it goes without saying that I'm a bad blogger. To be fair, I did have a baby 10 days after my last post, which kept me a little busy and we didn't get much done for the first several months after his arrival.
Once we did get back to working on the addition, it was the rough work for the laundry room and master bath. After that was done and rough inspections passed, we put up drywall; primed and painted the walls; installed flooring, cabinets, and trim; relocated the water heater, washer, and dryer; and installed the laundry tub.
Here's my little munchkin helping my Dad install the cabinets:
And here's the finished laundry room (almost, I still hadn't leveled the washer when this shot was taken):
The wall color is Cool Aqua by Benjamin Moore; it's a little more green than it looks in these pictures.
We also finished the baby's room. The previous owner of our house had relocated the washer and dryer from the kitchen to the third bedroom, so we had to complete the laundry room before we could really finish his room.
The colors in his room were inspired by his sea baby sheets.
I decided to paint the walls in a wave pattern with three different colors. While I love how they look, I questioned this decision when I was in the middle of planning out the wave and painting since it took a lot longer than a single color would have. First I painted the wave in the middle (Winter Wheat by Benjamin Moore, which matches the background of the sheets). Then I took a small paint brush and brushed in the bottom of the wave by hand (Athens Blue by Benjamin Moore) and filled in the wall below with a roller. Here's an in-progress shot:
Finally, I painted the top color (Fairy Tale Blue by Benjamin Moore). Here it is right after I finished; the top color hadn't dried when this picture was taken.
After the walls were finished, we painted and installed the trim and door to the electrical closet; the door to the room's real closet had been painted previously so I just did a quick touch-up coat on that. My mom made the valance out of fabric I picked out, and the rug was one we already owned.
Here's the finished room:
The new closet added to the room by the addition:
The door to the right of the crib is the electrical closet. The letters over the crib look like they're crooked in this picture (even before I blurred most of them out), but they're actually in an arc that mimics the top of the crib.
Everyone loves the chair and a half; it's by Lane but I picked it up for a good price at Home Goods.
Next up is the master bath. Right now I'm the hold up, as I need to select tile for it.
8 years ago



























