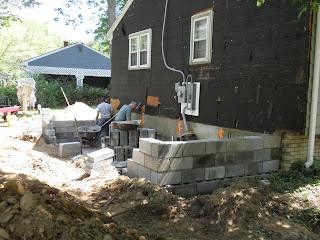Today I went out and priced windows from three different stores: two local building supply companies and a nearby Home Depot. Before heading out I printed a current sizing sheet with product numbers from the Andersen Window website and carefully noted exactly how many windows I needed of each size and which ones I wanted to order as a double unit and which ones would be a triple. I also knew which options I wanted, so getting price quotes would be very easy. And it was at my first two stops (the two local stores).
I left Home Depot for last, because I figured that with their buying power, they would probably have the best deal. While I prefer to support local businesses when possible, I do not have a bottomless bank account. What follows is the incredibly long and confounding story of my attempt to price windows at Home Depot. Don't say I didn't warn you.
Not only was Home Depot the highest price (at least I think so... I'll explain my confusion in a moment), but they were the most difficult to deal with. First I was informed that Home Depot cannot look up windows using the product number, but can only look them up using the rough opening or unit dimensions. I had both of these figures, but when I started reciting them, I was told that the window sizes I wanted did not exist and that I should choose new sizes. When I showed the associate my printout, I was then advised that she may be able to custom order these sizes, but it would take a few days to find out the prices.
I thought of leaving at this point, and I wish I had. Instead, I politely insisted she call Andersen because even if the windows were not in her computer, they were stock sizes that Andersen makes. After two phone calls to Andersen, she was miraculously able to find the windows I wanted in her system using only the product numbers and sizes. I'm still not sure what purpose those two phone calls served since I had this information to begin with.
While she was on hold during those two calls, she started telling me that delivery fees for other companies would probably not include all the windows and how I probably didn't know the correct questions to ask since I don't do this every day. Apparently she saw the notes I had made about delivery charges when she was looking at the sizing sheet I had printed out from Andersen's website. I can't tell you how glad I was that I didn't have any other pricing information written on it.
I was finally handed a price sheet, and when I pointed out that she had keyed in a millwork kit instead of ordering the windows joined from the factory, she said not to worry about it, that it would just cost "a little more" to order them already joined. After much insistence on my part, she finally gave me a price for the double (but not the triple) so that I could see how much "a little more" would be. Then she mentioned that I could possibly save hundreds of dollars by paying a higher delivery fee to have the windows sent directly from the factory to me, but that it would take her a day or two to figure out how much I could save by doing this. I asked if she could start getting that figure so I would know in a couple of days, and she told me she would only do that if I called back later.
By the time I left, I didn't care to go through the process of finding out about the possible hundreds of dollars I could save (although I was tempted to walk five feet away from the window desk and call them on my cell phone to ask for a quote on that). I know that everyone is entitled to have an off day now and then, and I know that sometimes people are dealing with computer systems that are not as helpful as they should be, but I was more than a little annoyed by the whole experience.









